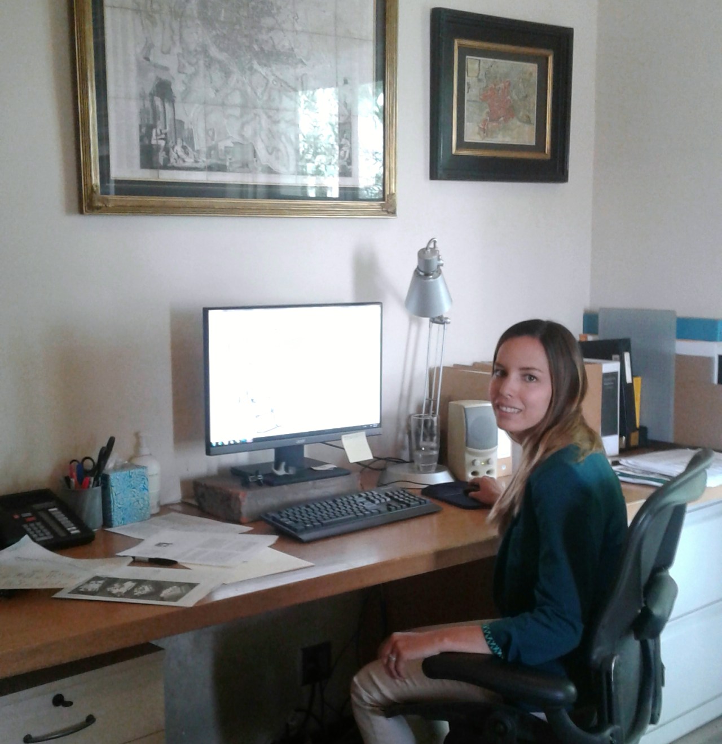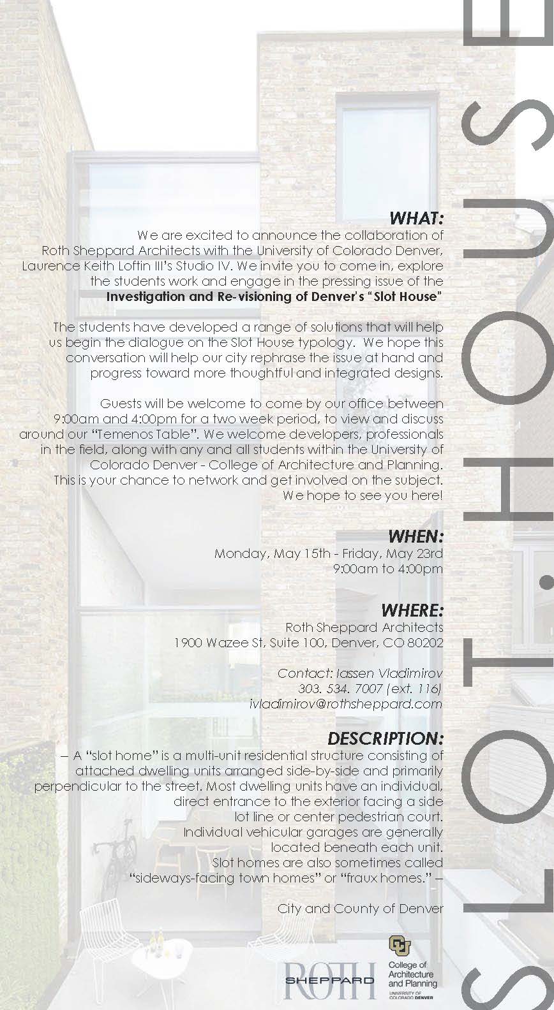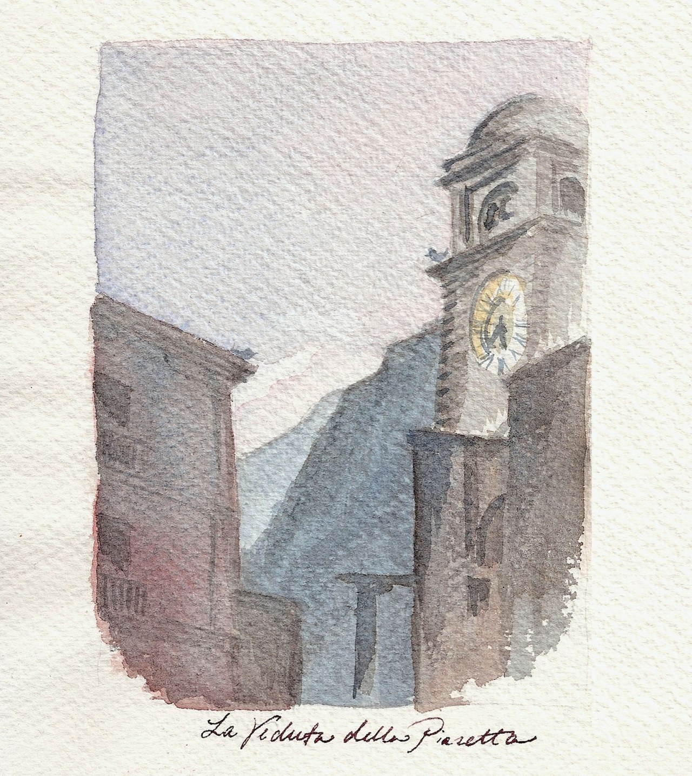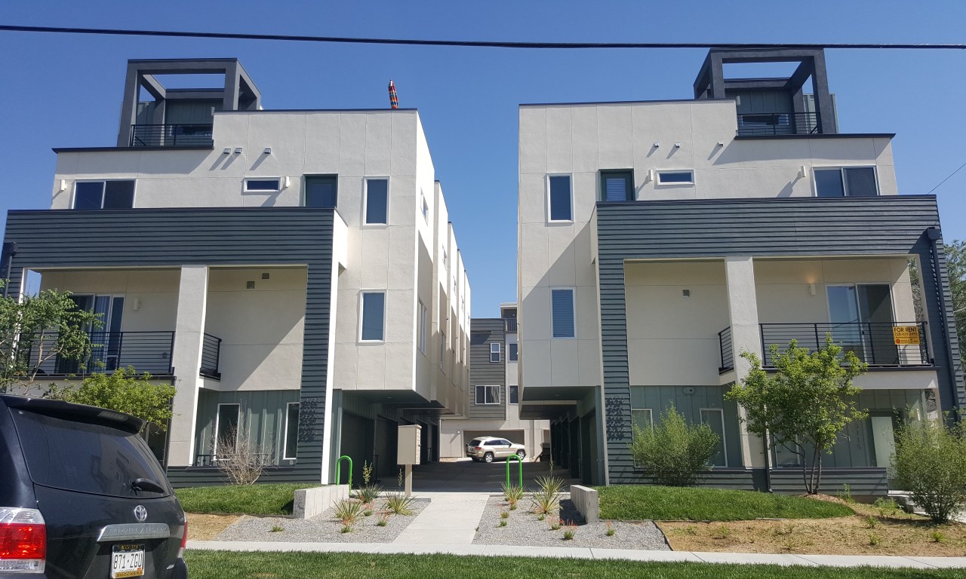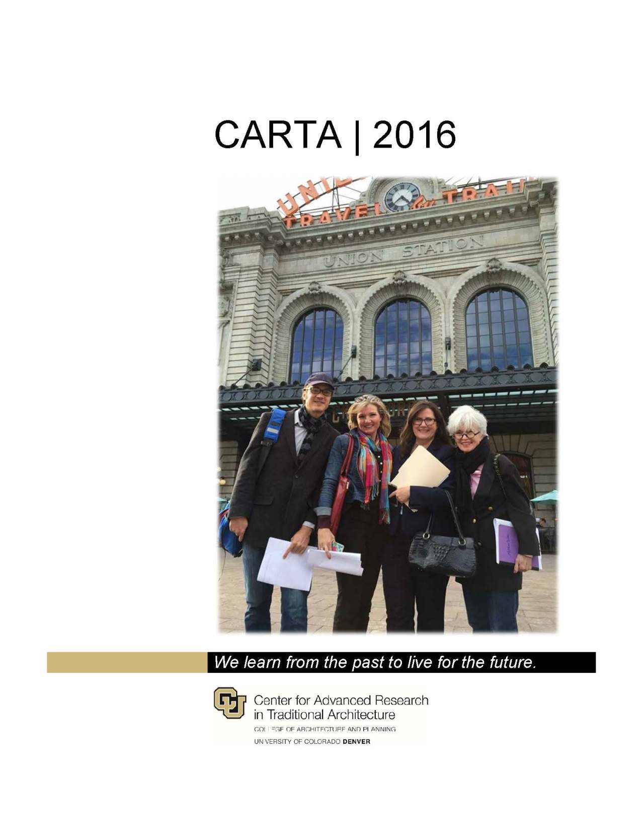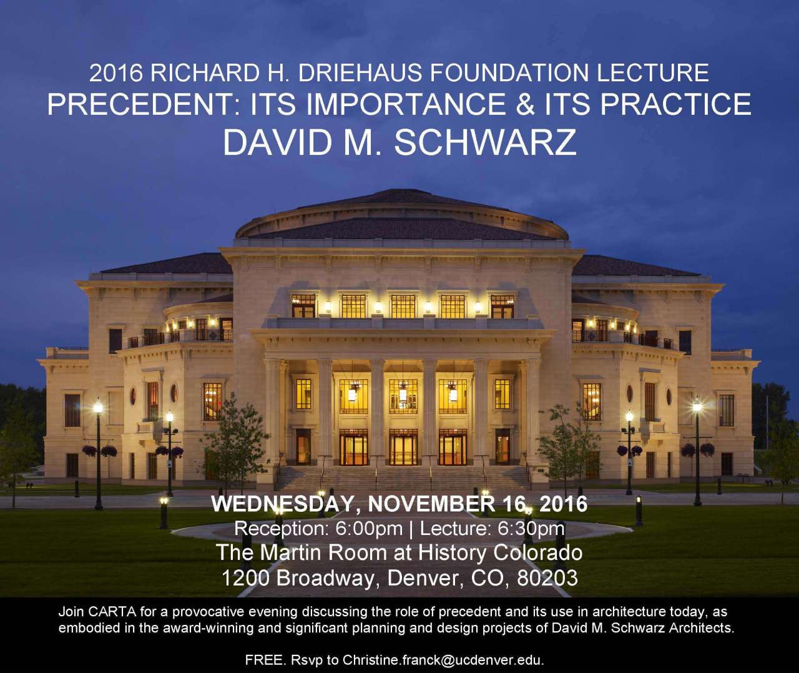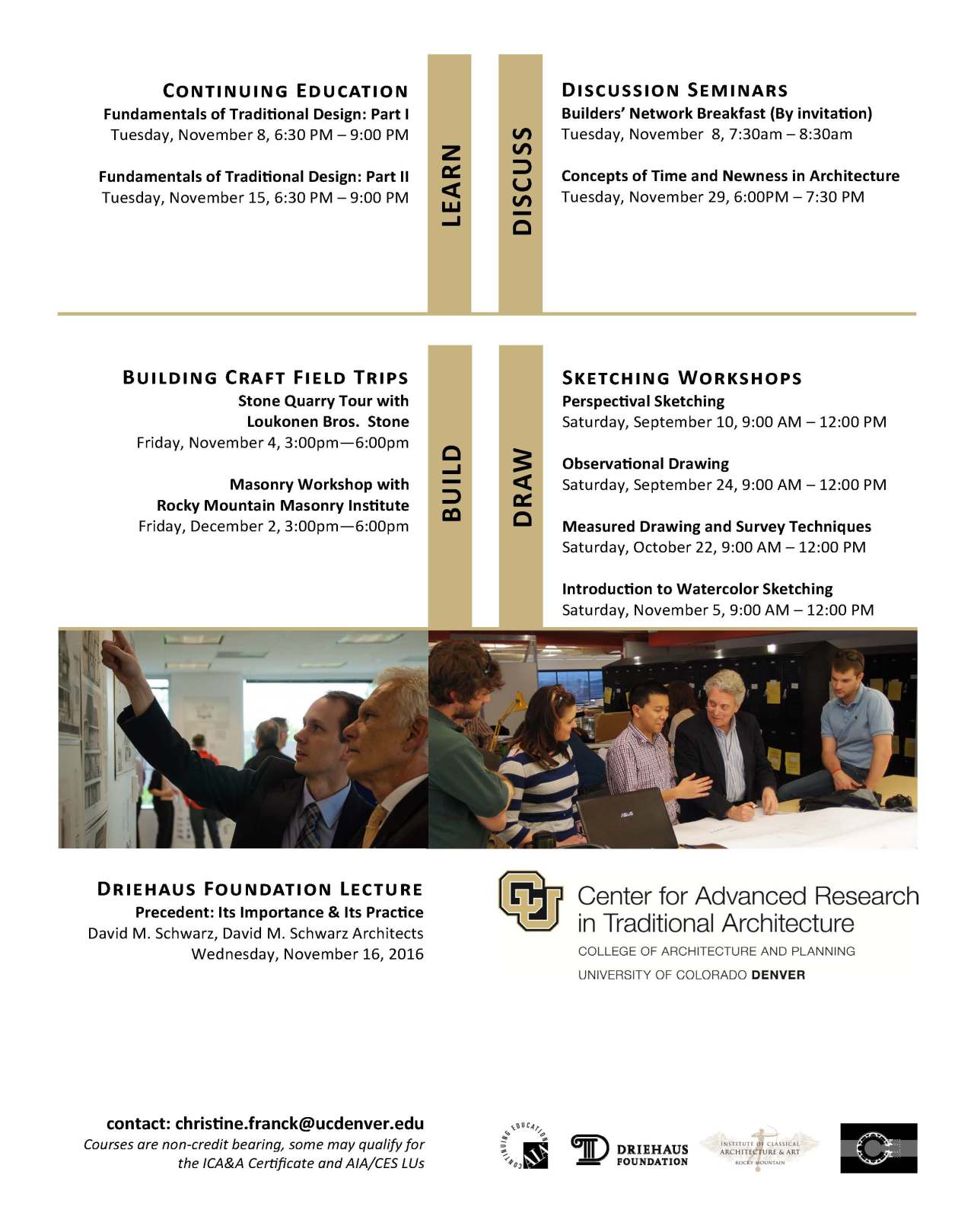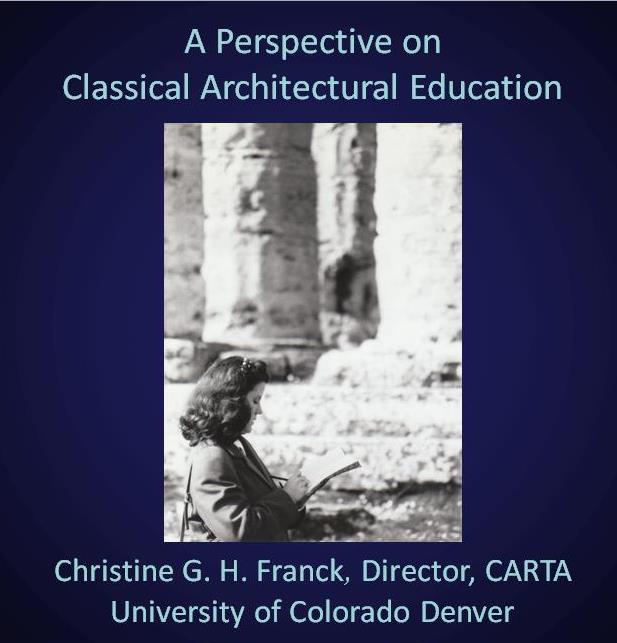
Christine G. H. Franck, founding director of CAP’s Center for Advanced Research in Traditional Architecture (CARTA), is stepping down from directing CARTA on October 31 to return to her practice in design and education. In four short years, she obtained university approval and external funding for the new center, which has been self-funded since 2015. Under Franck’s leadership CARTA has helped 30 students earn the Institute of Classical Architecture & Art Certificate in Classical Architecture; sent 19 students to prestigious programs in New York and Sweden; placed alumni in jobs with top firms around the country; created CAP’s first career fair; brought leading architects to lecture in Denver; organized CARTA’s first symposium; curated two exhibits; raised and awarded $60,900 in scholarships and awards to CAP students, and raised in gifts and pledges over $500,000 for CARTA.
Franck also assisted Students for Classical Architecture – CU Denver with their competitions and design awards, supported faculty in their classes related to traditional design, and taught CARTA’s continuing education classes. Franck has changed the design conversation in Denver through her study of “slot houses” (a term she coined) and, among other things, her service on city a task force now amending the city’s zoning code. She will continue to advocate for better design in Denver.
Franck said, “I am very honored to have had the opportunity to create CARTA at CAP. It is deeply rewarding to see CARTA’s positive impact on our faculty, students, and the community we serve. A center focused on traditional design is a first in our nation, continuing the University of Colorado Denver‘s leadership in diversity of thought. That the wisdom embodied in traditional design is available to students again heralds a more civil future for our built environment.” Franck is transferring the direction of CARTA into the capable hands of Professor of Architecture and CARTA Faculty Director Keith Loftin.
